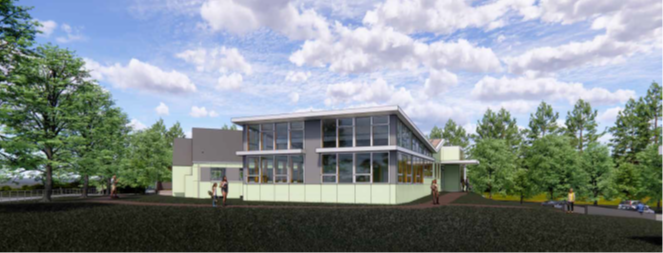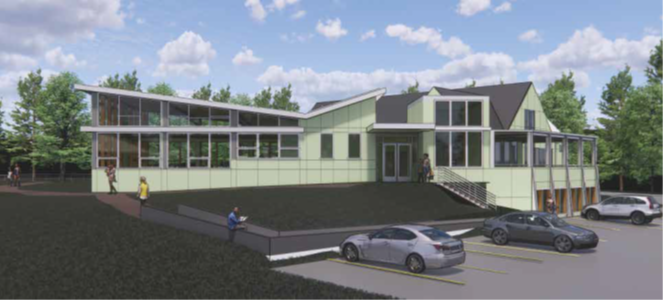The following is a feasibility study for a Taft Public Library addition made possible by a $25,000 earmark from the state of Massachusetts and the Massachusetts Board of Library Commissioners.
The successful bidding firm Abacus Architects + Planners was tasked by the Taft Public Library and the Trustees of the Taft Public Library with reinvisioning the space currently occupied by the rectory attached to the south end of the library building. The library and Trustees asked that Abacus explore three options for the space including a multipurpose building addition, a roofed porch addition, and a terrace. You can view the results by clicking on the link below.
The Taft Library and Trustees emphasize that this is a study and there are currently no plans to move forward with the project beyond the design options shown here. The library thanks Abacus Architects for the concerted effort they made to illustrate the possibilities and the potential of the space adjacent to the current library structure.














